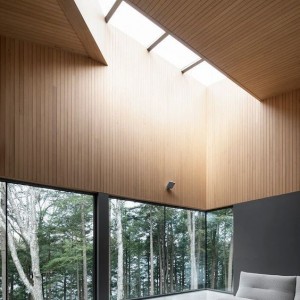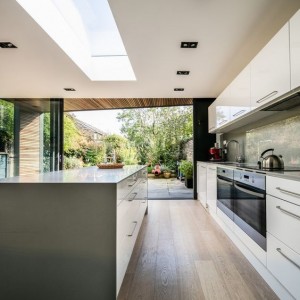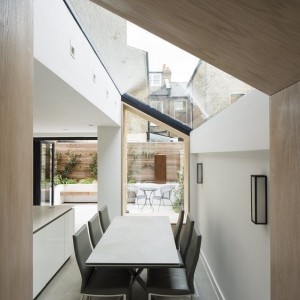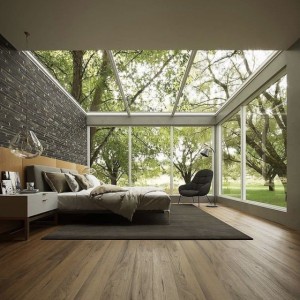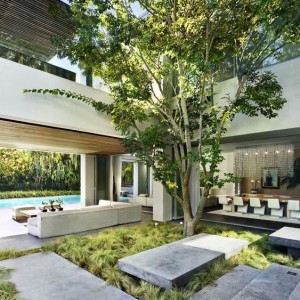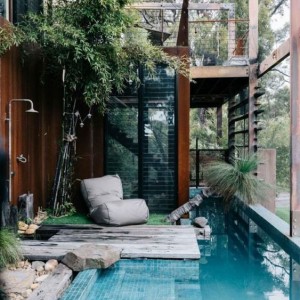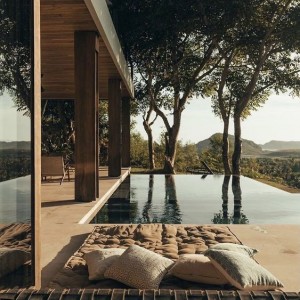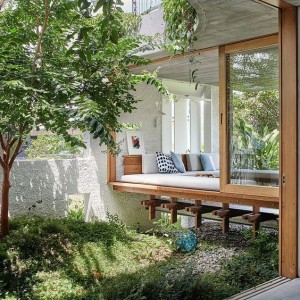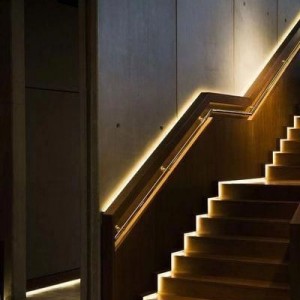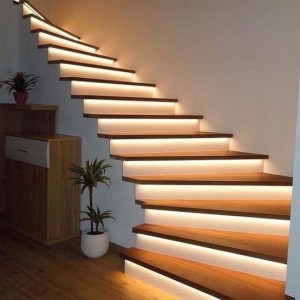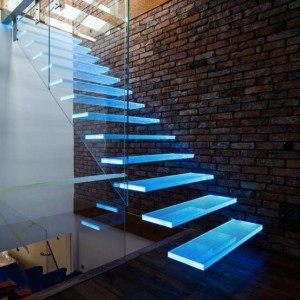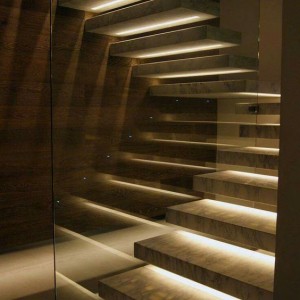Focusing on the relationship between inside and out, Pohio Adams Architects crafts a compelling interiority that actively refers to the external landscape. Fairweather House exemplifies the inside-out methodology, with the boundary between the rear spaces and the garden successfully blurred.
00:00 - Introduction to the Home
00:56 - The Client Brief
01:18 - Reinvigorating the Original Home
02:28 - Outside-Inside Planning Approach
03:56 - The Glass Pavilion
04:29 - Landscape Architecture
05:04 - The Heart of the Home
05:35 - Materiality
06:13 - What the Architect is Most Proud Of
For more from The Local Project:
Instagram – https://www.instagram.com/accounts/login/?next=/thelocalproject/
Website – https://thelocalproject.com.au/
Print Publication – https://thelocalproject.com.au/publication/
The Local Marketplace – https://thelocalproject.com.au/marketplace/
To subscribe to The Local Project's Tri-Annual Print Publication see here – https://thelocalproject.com.au/subscribe/
Photography by Anson Smart.
Architecture and Interior Design by Pohio Adams Architects
Build by Kinn Construction.
Landscape Architecture by Dangar Barin Smith.
Filmed and Edited by O&CO.
Production by The Local Project.
#House #Architecture #ModernKitchen #Architect #Kitchen #InteriorDesign #Home #Australia #Sydney #DreamHouse #ModernArchitecture #InteriorDesigner
Architecture and Interior Design by DUO Architects.
Architecture and Interior Design by Davis Architects.
Photography by Andy MacPherson.
Build by ASEC Building.
Furniture by KING.
Landscape Design by Larc Collective.
Filmed and Edited by Dan Preston.
Production by The Local Project.
#SuperHouse #Architecture #InteriorDesign #HouseDesign #ModernArchitecture #RobinBoyd #ByronBay #Architecture #InteriorDesigner #Architect
From Selzer Design Studio’s renovation of an Edwardian dwelling emerges Armadale House, a bright minimalist home firmly connected to the outdoors.
Situated in Victoria’s leafy suburb of Armadale, Armadale House is a single-fronted weatherboard residence. Selzer Design Studio ensures that the minimalist home retains its appearance as a single-storey house, despite the renovation making it a double storey volume.
Armadale House stands as a successful reimagination of the building of old. Opening the minimalist home to its surroundings, Selzer Design Studio improves the standard of the residential experience.
00:00 - The Local Project Print Publication
00:10 - Introduction to the Minimalist Home
01:23 - The Street Front
01:37 - Renovating and Preserving the Original Home
01:58 - Entering the Minimalist Home
02:18 - The Main Bedroom and Ensuite
03:22 - A Tour of the Renovated Home
03:55 - The Role of Lighting in the Home
04:30 - The Kitchen Island Bench
05:04 - Minimalist Furniture and Joinery
05:33 - Living in the Minimalist Home
06:06 - Subscribe to The Local Project Print Publication
#AnArchitectsOwnHome #MinimalistHome #Renovation #Architecture #Architect #InteriorDesign #Furniture #Home #HouseTour #House #Architect #InteriorDesigner
Architecture by Tanner Architects.
Interior Styling by Indi Beard.
Build by Cordwell Built.
Engineering by Jim Gandy.
Filmed and Edited by Cheer Squad Film Co.
Production by The Local Project.
Musicbed SyncID: MB01SW5HREJLPKV
#ARemoteAndHiddenHome #Architecture #Landscape #Rural #Durable #InteriorDesign #Home #HouseTour #House #DreamHome #Architect #Tasmania #InteriorDesigner #SuperHouse
Salmon Residence takes you inside a minimal house. Located in the leafy green suburb of Essendon, the dream house emerges from the residential site as a contemporary glass and concrete structure. Inside a minimal house, intrigue is ignited through brutalist architecture, an interplay of materiality and a modern interior decor.
Throughout the house tour, the architecture and interior design showcase a minimalist intent. Inside a minimal house such as Salmon Residence, tailored furniture pieces feature throughout the interior design in keeping with the brutalist architecture. Bespoke glass windows encourage movement within the home and its spaces, intertwining the interior décor and exterior areas. Gracing the entry courtyard is a dramatic pond, poised in front of a large glass window and adding a tailored element to the minimal design.
#InsideAMinimalHouse #GlassWindows #Minimalism #DreamHouse #BrutalistArchitecture #HouseTour #RealEstate #InteriorDesign #Architecture #Concrete #Property #LuxuryHouse #LuxuryHomes
The interior design of the structure speaks to the fact that it is an architect’s own home. An expert eye is applied to the scale of furniture, skylights and the single-length boards that cover some of the walls of the home, so that the dimensions of the building are emphasised. The beloved timber of the pre-existing home is complemented by teak, stone and brass accents, which form a sophisticated extension of the original material palette. Embracing its structural history, Menzies Pop stands as a cleverly crafted example of an architect’s own home.
00:00 - The Local Project's Print Publication
00:20 - An Introduction to Menzies Pop by Common Architecture
00:40 - Where It's Located
00:52 - The Existing House
01:35 - The Beginning of the Renovations
02:45 - The Key Elements of the New Renovation
03:47 - The Kitchen
04:01 - The Extension (First Floor Edition)
05:03 - The Key Learnings
05:41 - What Common Architecture Are Most Proud Of
06:19 - The Local Project's Tri-Annual Subscription
#AnArchitectsOwnHome #Architecture #InteriorDesign #Home #House #HouseTour #NewZealand #Furniture #HeritageHome #Timber #Brass #Concrete
From the joint efforts of Jorge Hrdina Architects and interior design studio Akin Atelier, Gunnamatta House emerges as an experientially complex and modern house.
00:00 - The Local Project Print Publication
00:10 - An Introduction to the Architect and House
00:47 - Creating a Sense of Journey
01:10 - The Entry, Kitchen, Courtyard, Dining and Living Spaces
01:57 - The 'Family Living' Concept
02:29 - The Lower Garden Courtyard
02:51 - The Upper Garden Courtyard
03:08 - The Clients Heritage and Cultural Background
04:10 - Using Sandstone Throughout the House
04:35 - Closing Statements
05:10 - The Local Project's Tri-Annual Print Publication
#ModernHouse #Architecture #InteriorDesign #FamilyHome #DreamHome #Furniture #Sydney #Australia #Architect #HouseTour #InteriorDesigner #Home #House #ModernArchitecture
Daylight contains the amazing power of healing! It improves the quality of life and reconnects humans back to nature again.
Daylight artifacts seamlessly fuse with natural elements, benefitting our mind, body, and soul.
SPECTRUM Architecture strive to create a unique blend of character, feeling, and aura that compliments our client’s vision and internal world.
#architecture #interiordesign #interior #luxuryinteriordesign #nycrealestate #nyc #londoninteriors #hospitalityinteriors #contemporaryarchitecture #architectureanddesign
The concept also applies to architecture and exterior facades, improving the urban landscape from a steel and cement scenario to a greener one, where artifacts seamlessly fuse with natural elements, benefitting our mind, body, and soul.
SPECTRUM Architecture strive to create a unique blend of character, feeling, and aura that compliments our client’s vision and internal world.
#architecture #interiordesign #interior #luxuryinteriordesign #nycrealestate #nyc #londoninteriors #hospitalityinteriors #contemporaryarchitecture #architectureanddesign #londonproperty #realestate #marketing #design #designers
Inspired by wellness and meticulously selected EXTERNAL elements with emphasis on texture, proportions, and ambiance architecture of this residence is unique as well as in its design approach and vision.
When it comes to private residences we are of the utmost attention to all the smallest details to craft the interior scheme and select all elements that make a great RESIDENCE.
Please join us in celebrating this great RESIDENCE in Tbilisi Georgia!
#architecture #interiordesign #interior #luxuryinteriordesign #nycrealestate #nyc #londoninteriors #hospitalityinteriors #contemporaryarchitecture #architectureanddesign #londonproperty
The modern staircase is a part of a home’s interior which should be welcoming and original. A staircase is the central spine of your home, linking spaces and people together. It should be functional and sculptural, and staircase lighting can make a real difference.
Mostly lighting on staircases is purely a decorative theme, it adds coziness and softness, but it also serves a very real function in terms of safety.
We at SPECTRUM Architecture constantly seek different ways to integrate different architectural elements with each other to create something unexpected.
#architecture #interiordesign #interior #luxuryinteriordesign #nycrealestate #nyc #londoninteriors #hospitalityinteriors #contemporaryarchitecture #architectureanddesign #londonproperty #realestate #marketing #design #designers #hospitalitydesign #architecture
Our interiors are characterized by a rigorous approach to detailing and individuality, which remains intact despite the fact of whether they are small-scale renovations or large, complex commercial applications.
We analyze our clients’ strategic needs followed by our intelligent response with individual and creative solutions that provide long-lasting values.
#architecture #interiordesign #interior #luxuryinteriordesign #nycrealestate #nyc #londoninteriors #hospitalityinteriors #contemporaryarchitecture #architectureanddesign #londonproperty #realestate #marketing #design #designers


